The PRIVATE HOTEL
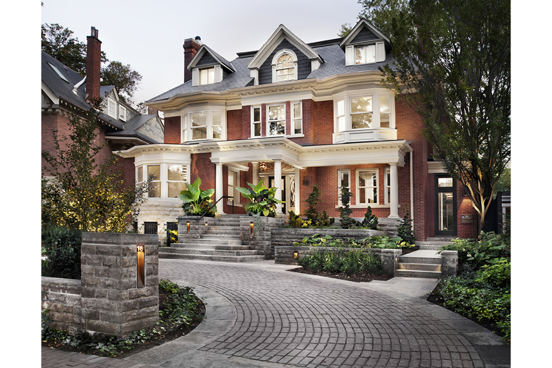
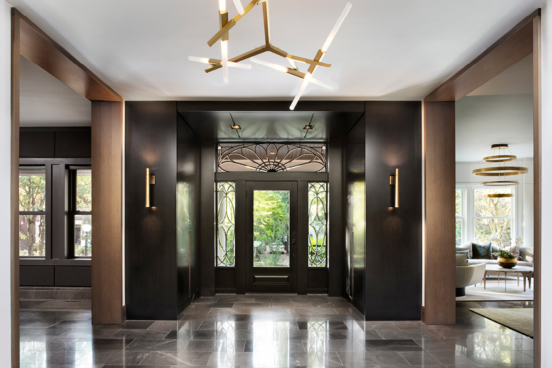
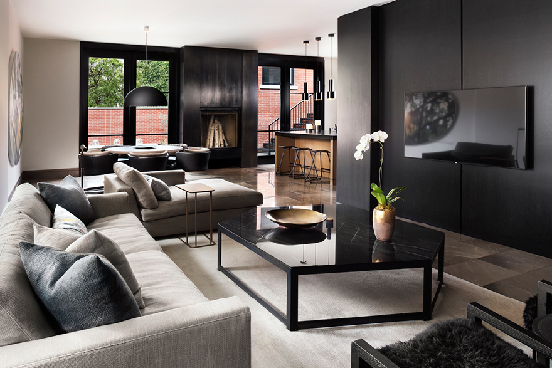
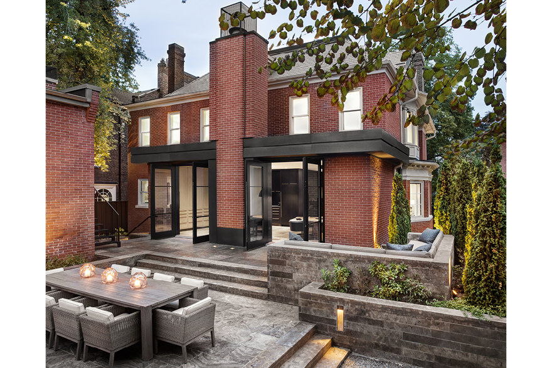
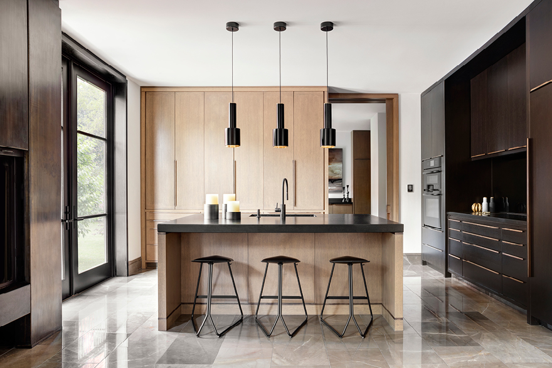
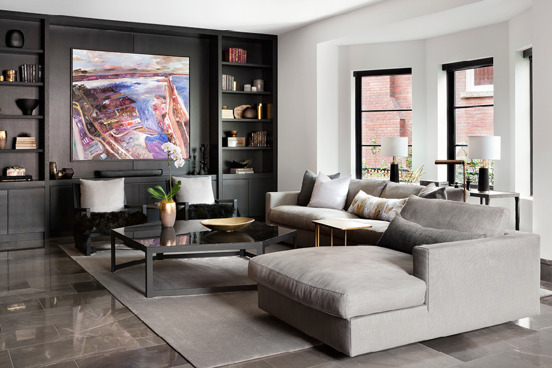
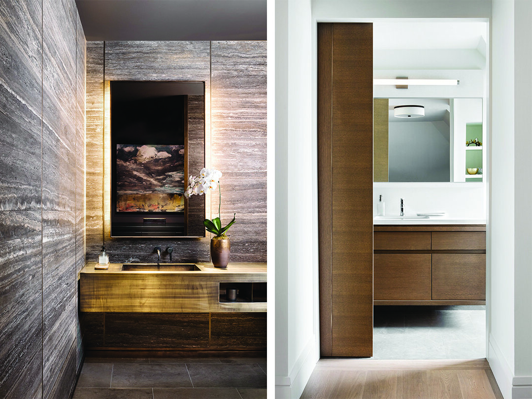
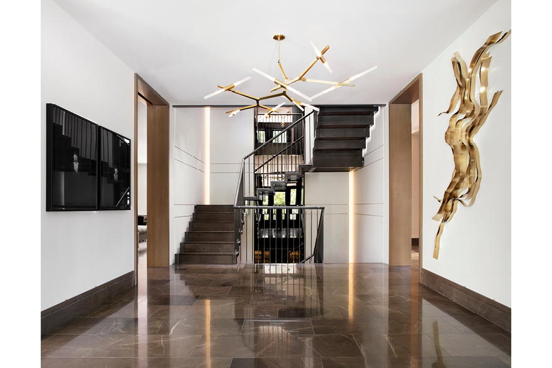

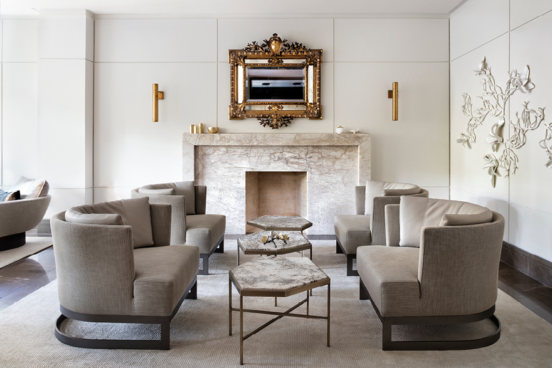

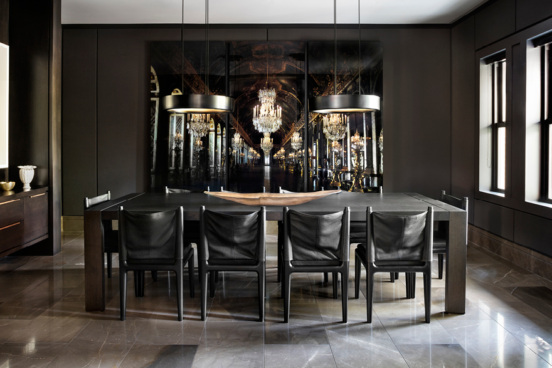

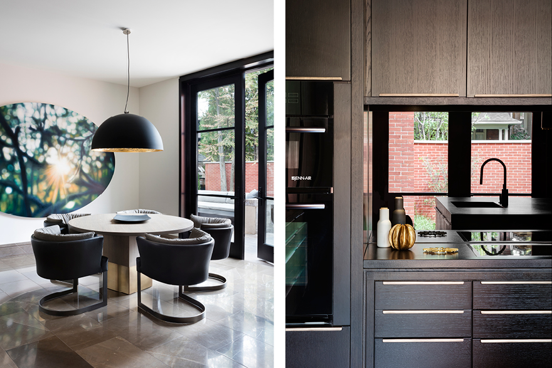
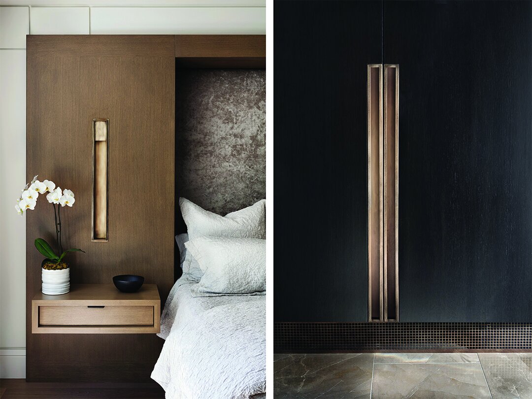
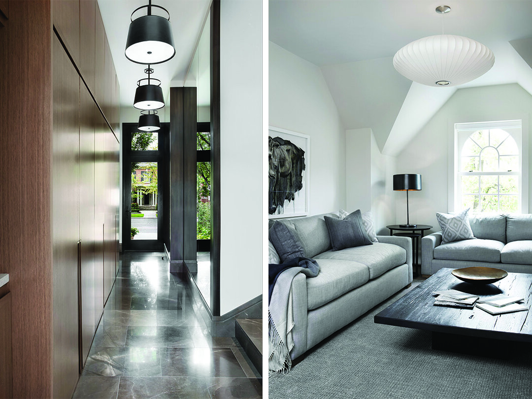
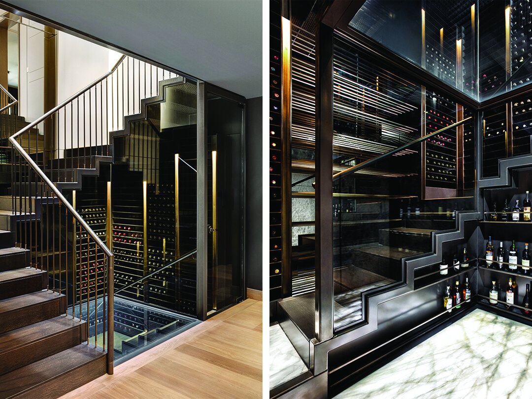
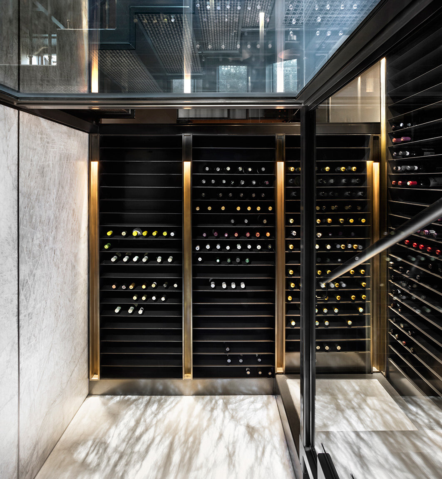
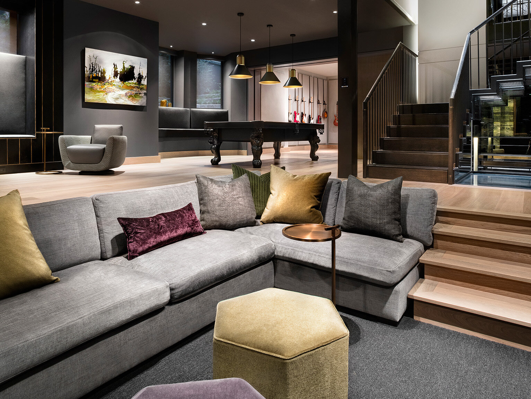
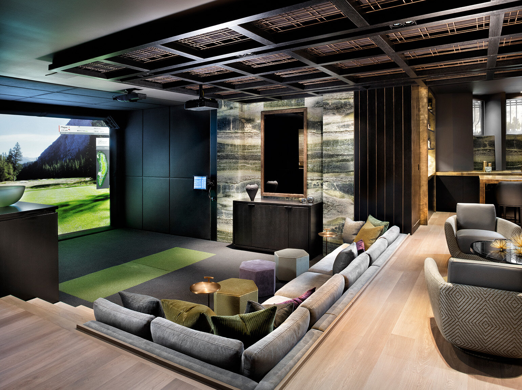

A comprehensive exterior restoration and an extensive modern interior redesign of a 1907 mansion as a private house in central Toronto. Basis was involved in all aspects from pre-purchase inspections to finishing details and maintenance.
Heritage reviews and a zoning process permitted an extension to the side for a secondary entrance and to the back of the house for better connections to the garden and coach house.
The building exterior was completely restored and refinished to make it a consistent whole.
A modern interior was reorganized around a central stair which gives equal weight to both the lower levels and upper levels. The central stair is nearly 60′ high from the roof skylight above to the illuminated stone floor in the wine cellar 2 levels below the main floor. The steel stair structure floats off the stair shaft wall and supports inset oak treads, oak handrail on steel pickets with bronze detailing.
Beyond the first lower level the stair passes through a glass floor and glass enclosure and into the wine cellar.
Initial construction involved an extensive foundation underpinning process to provide 9 and 12 foot ceilings in the lower level and an additional 8 feet in the wine cellar below.
Interior finishes include heated stone floors, light and dark stained quarter sawn oak cabinetry and paneling, shadow and reveal detailing and many custom metal finishes.
Lighting, automation, mechanical, plumbing, and electrical systems were all an integral part of the design process.
Site design and hard landscape design and details completed the project.
