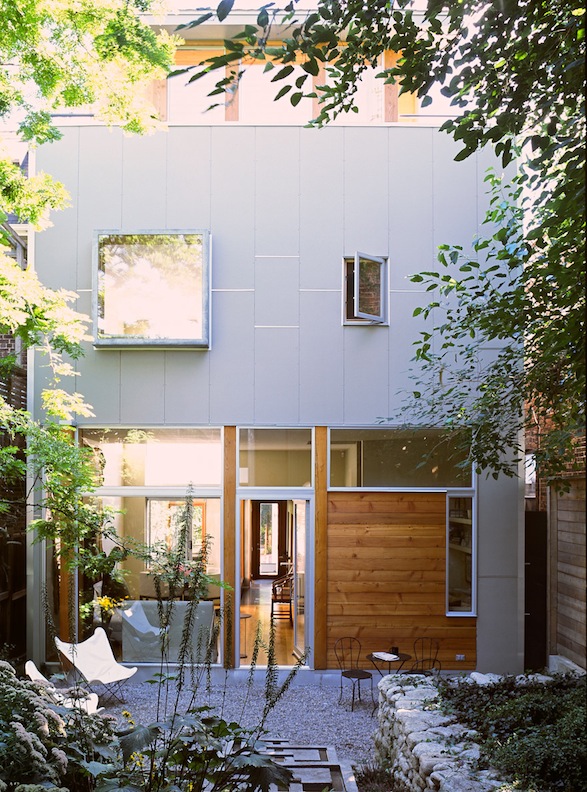MARTHA UNIACKE BREEN
STYLE AT HOME MAGAZINE - JUNE 2005
A Toronto architect and homeowner reinvents the past in clever ways to create an inviting modern home
Is it possible to build a modernist temple in the heart of a staunchly historic neighbourhood and actually enhance the surrounding streetscape? The house that architect John O’Connor built and shares with his partner, businessman Rick Hayward, in Toronto’s Cabbagetown enclave shows how it can be done.
Originally one of a row of late-Victorian worker’s cottages that share the street with three-storey houses, the home had been updated but was basically untouched when they bought it. At first, the plan was to renovate and resell, but John thought the location was perfect for creating a home and studio.
In the end, John retained little more than the centre-gabled shape of the front, which he clad in grey board and batten. He turned the original 600-square foot cottage into offices and a reception/guest suite; from the old back door, past a kitchen with an open-air courtyard, the journey ends in a soaring, three-storey new home that John half-jokingly dubs the Tower, yet it’s visible from the street as no more than a distant roofline that blends in with the homes on either side.
One of the highlights of John’s design is how distinctions of time and space, indoors and out, are continually blurred, while recurring motifs and materials create a sense of symmetry and harmony. For example, steel, aluminum and concrete play off one another in the kitchen and in the courtyard, which is visible through sliding glass doors on one side. As well, square shapes, beginning with the front walk and rewarding a keen eye all through the house, culminate in a series of graduated slabs that form a fountain in the back garden.
In the Tower itself, white walls, steel, concrete and wide expanses of glass are balanced by reclaimed woods, ultracomfy furnishings and an outstanding collection of art, which shows beautifully in all that light and expanse. In addition to the living room, which shelters a cosy alcove overlooking the exquisite little garden, there’s a sumptuously designed and comfortable ensuite, and a private retreat on the top floor that serves as a summer cottage without leaving home.
John admits that while the neighbours were initially apprehensive about a young architect with clearly modernist ideas renovating a house in the midst of their carefully preserved historic homes, they’ve been gratified by the result. As for him, John says, “I love waking up in a place that started as open air, as an idea in my imagination, and now it’s a three-dimensional space that we’ve surrounded ourselves with.”
With its cottage-garden landscaping, peaked gable, and board and batten siding (reinterpreted in modern materials like cement board and furring strips), the (front of the house captures the spirit of the original without duplicating it. A subtle hint of the interior design is provided by the mailbox. The rear elevation creates a handsome backdrop to the secluded garden. Light cascades through the house from the top-floor-retreat, which features sliding glass doors and perforated-steel bookcases. The slat ceiling reminds architect homeowner John O’Connor of the boat on which he and partner Rick Hayward spend much of their summer. A rooftop terrace feels almost like being aboard a ship, with its wide reclaimed-ash flooring and brushed-steel walls. Its sleek materials contrast handsomely with the old brick walls of nearby houses. A fountain made of terraced concrete slabs is simple yet beautiful. It’s paired with a dry-stone wall made of cast-off sections of old city sidewalk. Low-maintenance plants in the garden include sedums and black-eyed Susans.
The inner courtyard, seen from two floors up, offers a special reward for the eye: colourful striped mosaics in the fountain, and square stepping stones of varying heights. At fifty-four inches in diameter, “The dining table is the perfect size,” says John. While four can sit at it comfortably, with extra chairs the table can accommodate nine. The leather Cube chairs are from L.A. Design.
“I think of the garden as a modern version of an Italian Renaissance garden”
John in the dining area. “I used the house as a lab of sorts, as a way to experiment with new materials,” John says. The kitchen is a study in architectural chic, with its cement countertops, ribbed aluminum cupboards and stainless-steel backsplash. The Z-shape stools are by Martha Sturdy Originals. A hidden skylight (in the ceiling above the side cupboards) casts natural light onto the side counters by day and provides mood lighting at night by means of spotlights mounted outside. Maggie relaxes in the living room.

